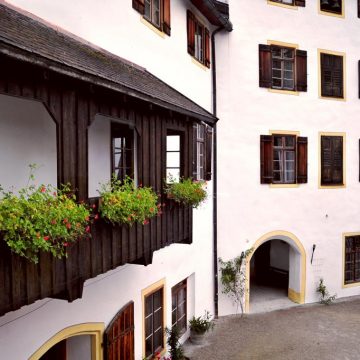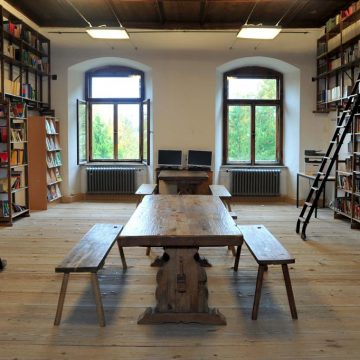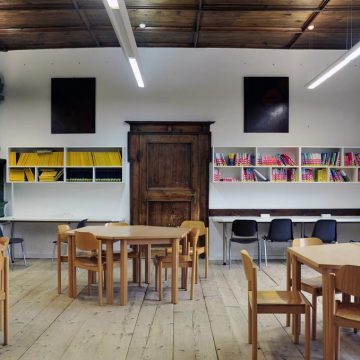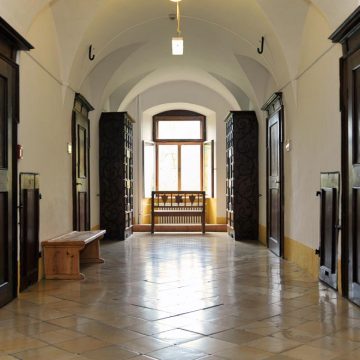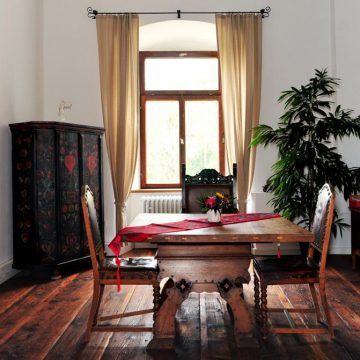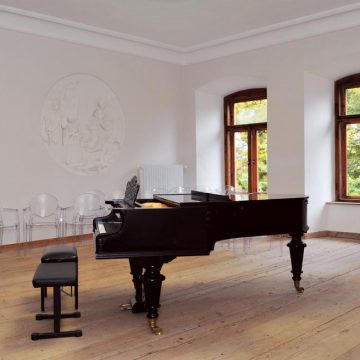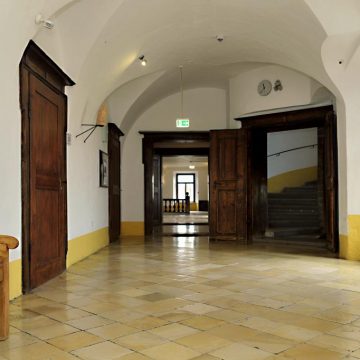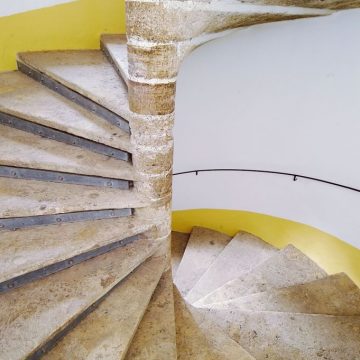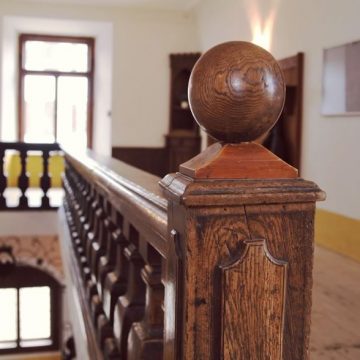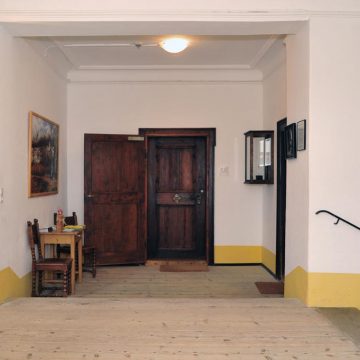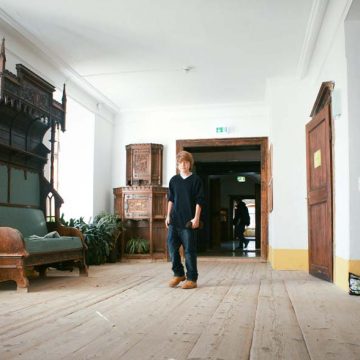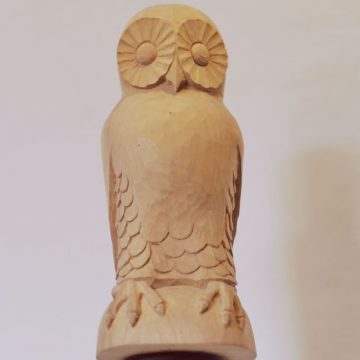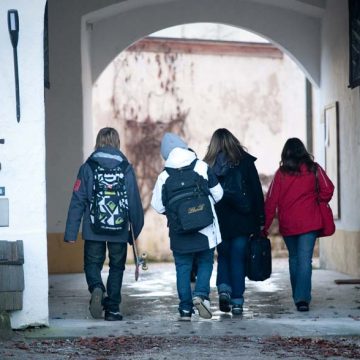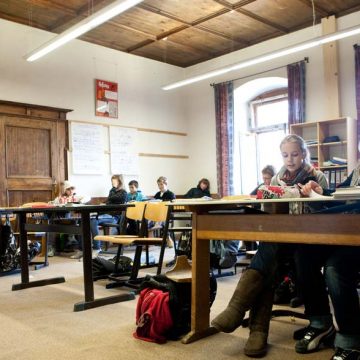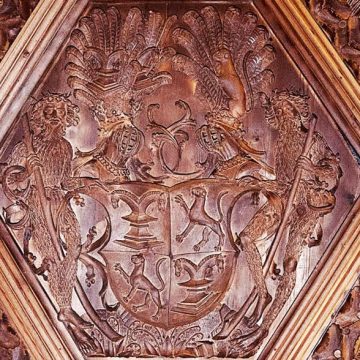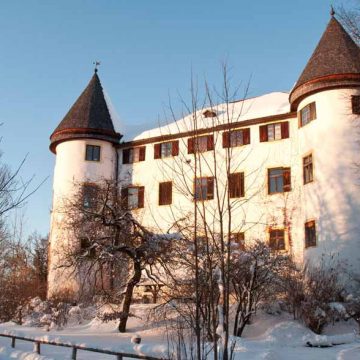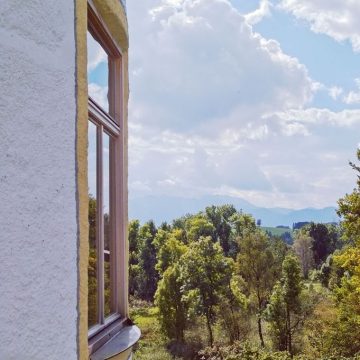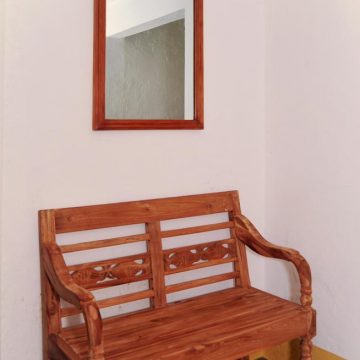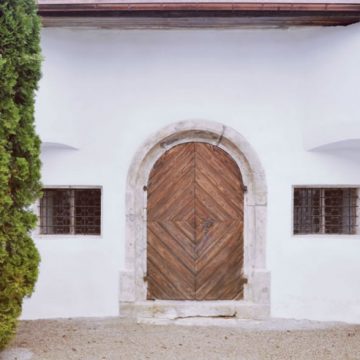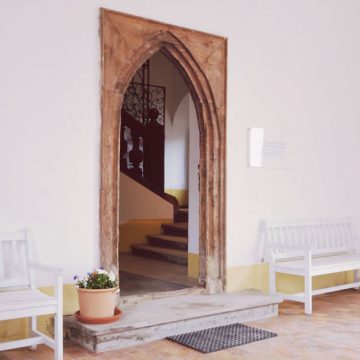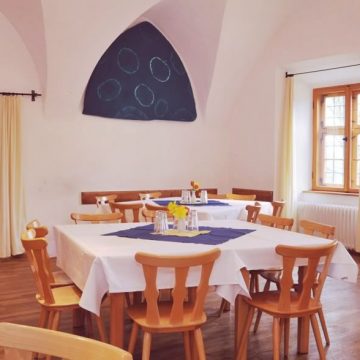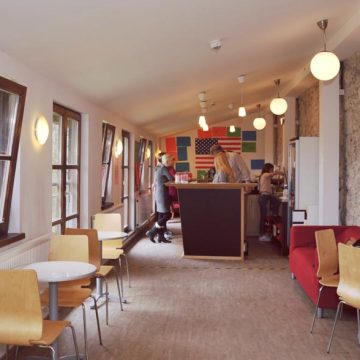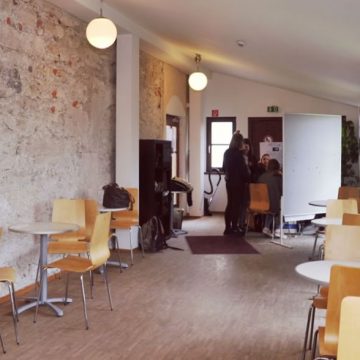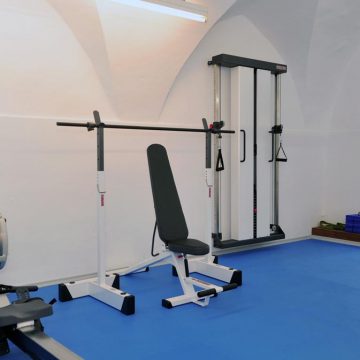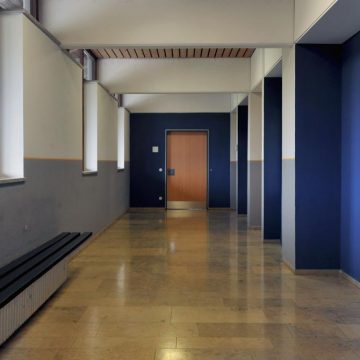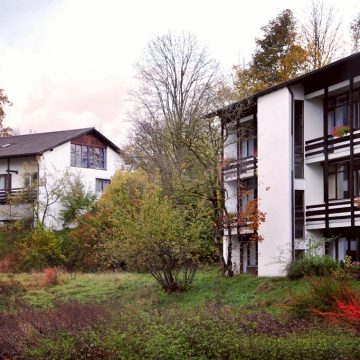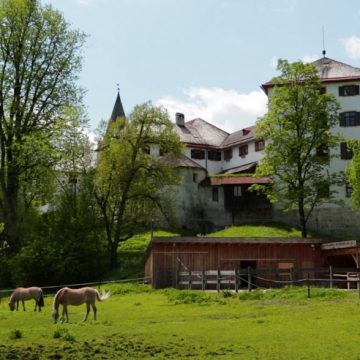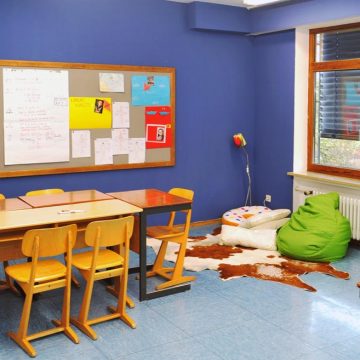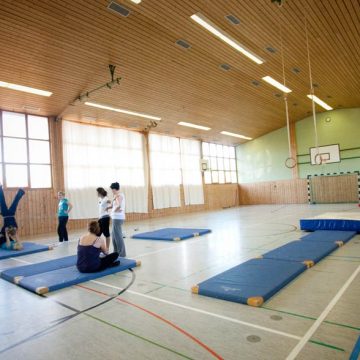The things that surround us every day …
The school architecture is the third pedagogue in the education process – and for this reason the aesthetic aspects and the functionality of our buildings, the rooms, the furniture and the site itself is very important. We want to feel both good and inspired for productive learning and a socially enriching life together.
Our school is situated on an extensive green field site on the edge of the village of Reichersbeuern. The pupils move to and fro every day between our six buildings:
- the almost 1,000-year-old castle accommodates the rooms of the management and the administration, ceremonial halls, the staff room, the kitchen and refectories, the fitness room, the domestic management and facilities management rooms, the art room, two classrooms, the library and project room, the pupils’ café and two wings containing the boarding schools for girls and for boys
- the school house with the specialised classrooms for biology, chemistry and physics
- two new buildings with classrooms and a boarding school department for boys
- the assembly hall with the music hall and the theatre area
- the leisure and sports facilities: a gym with a climbing wall and boulder area, a hard court and a beach volleyball court, a paddock.
And finally, we attach great importance to environmentally friendly building services and equipment of the rooms as well as modern media equipment: Internet, W-Lan, iPads as well as interactive beamers. Our rooms are equipped with modern furniture, regionally manufactured wooden furniture and antiquarian pieces.
